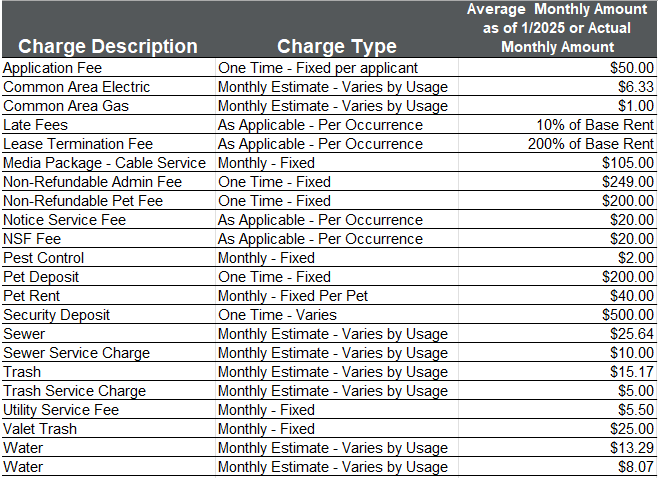Floor Plans
Please remember that the Charges information below will vary depending on the qualifications of the applicant, whether the unit qualifies as an “affordable” unit, the price and amenities of the unit being rented, and the cost of any Charges noted below that may apply to a specific unit. Additionally, the rent, charges and fee ranges are accurate as currently displayed but may increase or decrease until a lease is signed.
Please be advised that certain amounts may be listed as pro rata, depending on the Lease start date.
Final security deposit total may vary, based on credit approval and conditional approvals. Reach out to our leasing office for any specific questions.
Renters Insurance is required for all residents. Please refer to the chart below for information about utilities, application, and pet fees.


